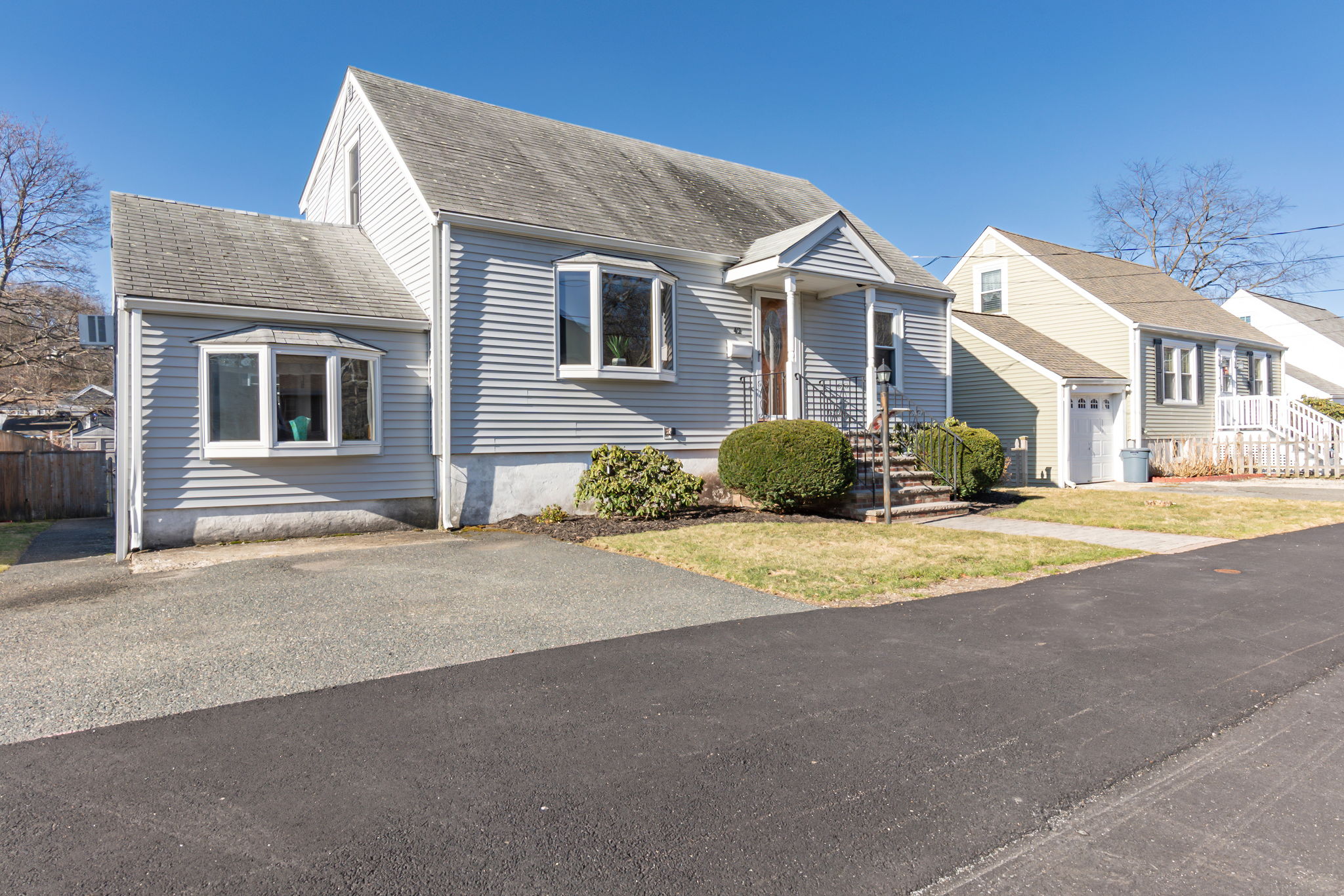Details
Discover Northshore living at its best with this lovingly maintained 3 bed, 2 bath cape tucked away on a quiet, tree-lined, dead-end road in a desirable South Peabody neighborhood close to schools, parks, shopping, highways, and restaurants! The flexible floor plan features an oversized kitchen with newer stainless steel appliances and quartz countertops that is loaded with cabinets and built-ins opening to a bright and beautiful dining room. Built for entertaining you'll have your choice of an inviting living room, spacious family room, and sitting room with a cozy gas stove to gather with friends and family. A large slider opens to an expansive deck overlooking a level, fully fenced-in backyard - the perfect spot for summer fun. A full bathroom and bedroom or private first floor office complete the main floor. Upstairs you'll find two spacious bedrooms, good closet space, and another full bathroom. Your new home awaits!
-
$625,000
-
3 Bedrooms
-
2 Bathrooms
-
1,676 Sq/ft
-
Lot 0.16 Acres
-
2 Parking Spots
-
Built in 1948
Images
Contact
Feel free to contact us for more details!
